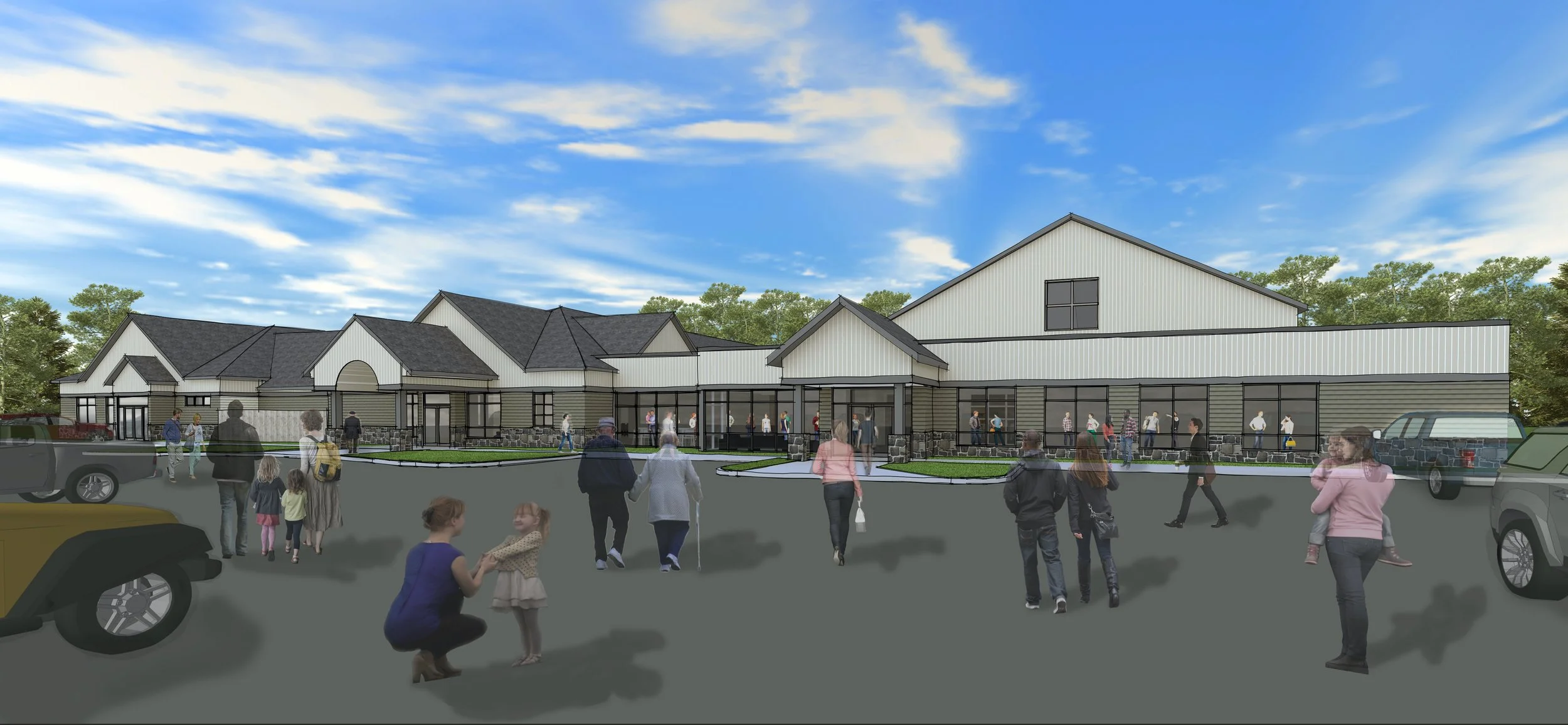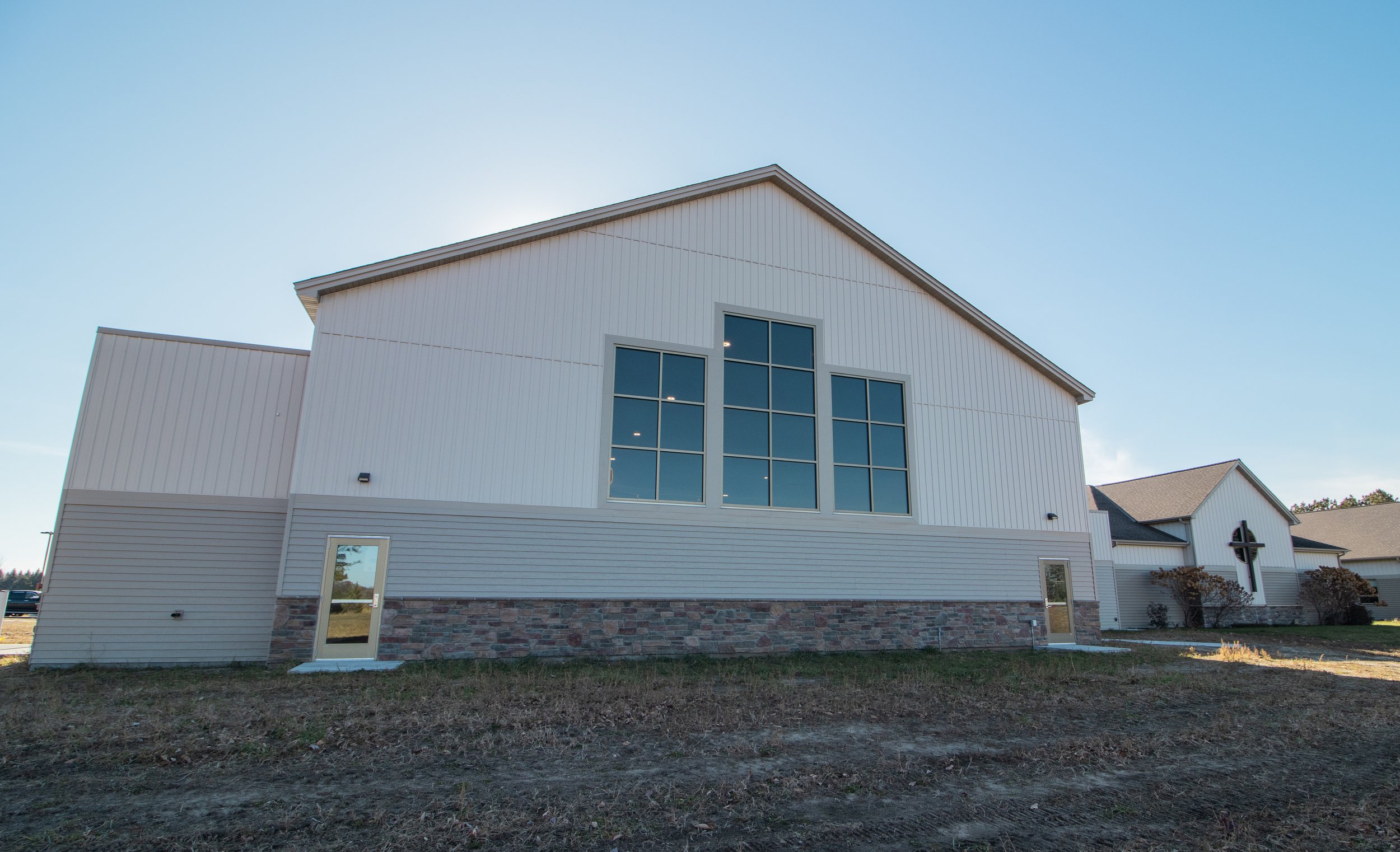Cross Pointe Church, Cambridge MN
Exterior Concept Rendering
Proposed Classroom and Lobby Addition and Remodel (Updated Planning 2024)
Under Construction
Masterplan Concept
Previous Church Floor Plan
Phase 1 Concept
In a phased approach, the new multi-purpose room will be used for expanded worship and the existing worship space will support Sunday fellowship.
Photography by Kalvik Productions


















