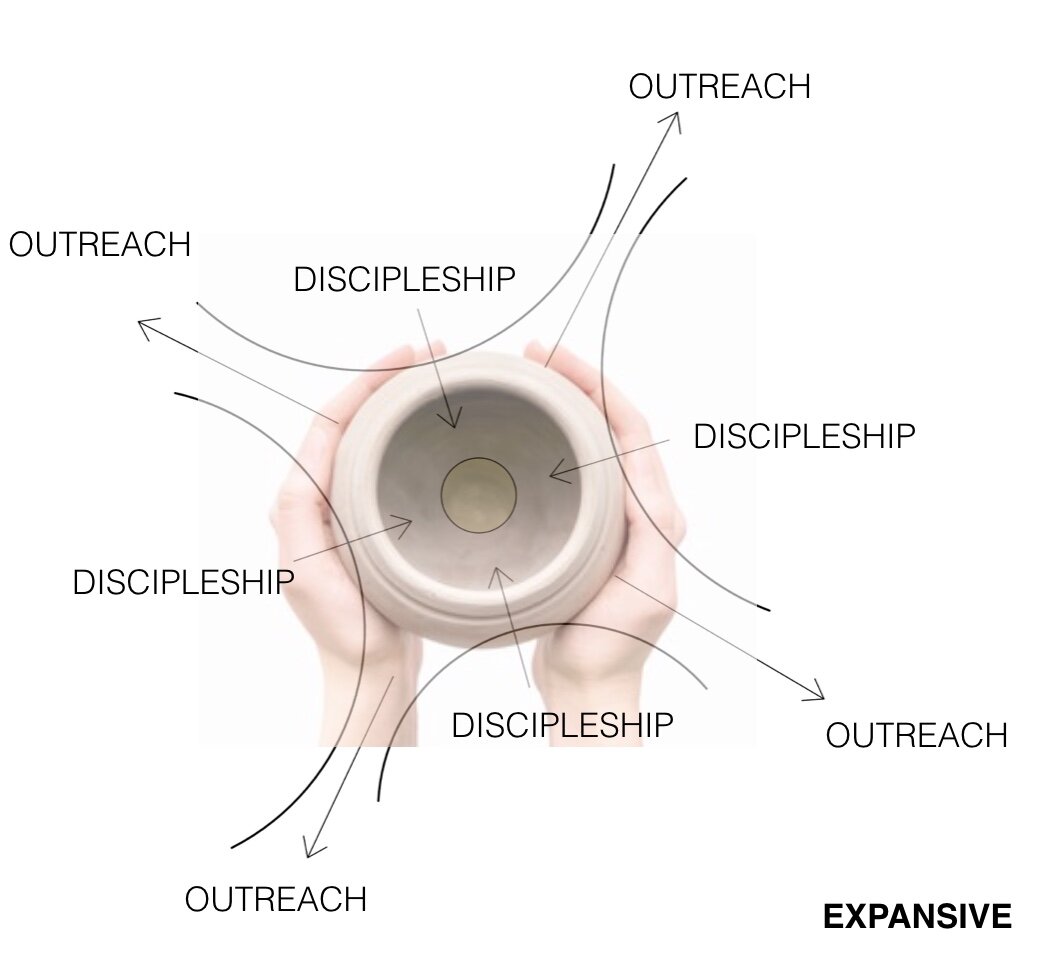Highland Community Church
Highland Community Church is a new build positioned on the edge of Cokato, Minnesota along Highway 12. Its congregation is relocated from the downtown area of Cokato, where their growth was limited by a lack of building space and parking. This project was conducted in partnership with Larson Building.
Building Summary
The new church building is 19,800 square feet with a 400 seat Worship space. A generous lobby sits central to the plan and provides access and visibility to each of the building programs. The fellowship space, designed with a series of 12’ high moveable walls, allow either large group gatherings, such as weddings and conferences, or a reduced fellowship area with multiple adjacent classroom configurations. A commercial kitchen serves both this fellowship room and the lobby for Sunday morning coffee. Also included are 4 permanent classrooms and an administrative area, that includes offices, a workroom, hospitable reception space and a large conference room.
This project included full planning, design, document and construction phases through its process, as well as interior design. This allowed an ongoing relationship with the building committee to fully address their church needs, develop and implement vital design ideas, and provide a strong team in conjunction with Larson Building throughout construction.
Important to the design was the ability and the sense of expansion. Not only is this larger site and new building allowing the current and future expansion of the congregation in size, but this facility is allowing the expansion of the church ministries to the community. This expansiveness is balanced by the central gathering function of the lobby, where a large skylight is positioned to give unity and visibility to the church body. Each ministry wraps around this lobby, like the hands of a potter, holding and sculpting that church body, that contains the light, like the jar of clay in 2 Corinthians 4. The form of the building, in expanding out into the site and community, is also very wing-like, particularly in its roof shapes. This gives the church an activeness in its position on top of the hill, as well as an impression of shelter at the entrance.
The masterplanning that set up this first phase of the church will allow future growth of classrooms, offices and even worship if needed in an ongoing move of expansion on site, continuing the church’s long heritage in the community.
















