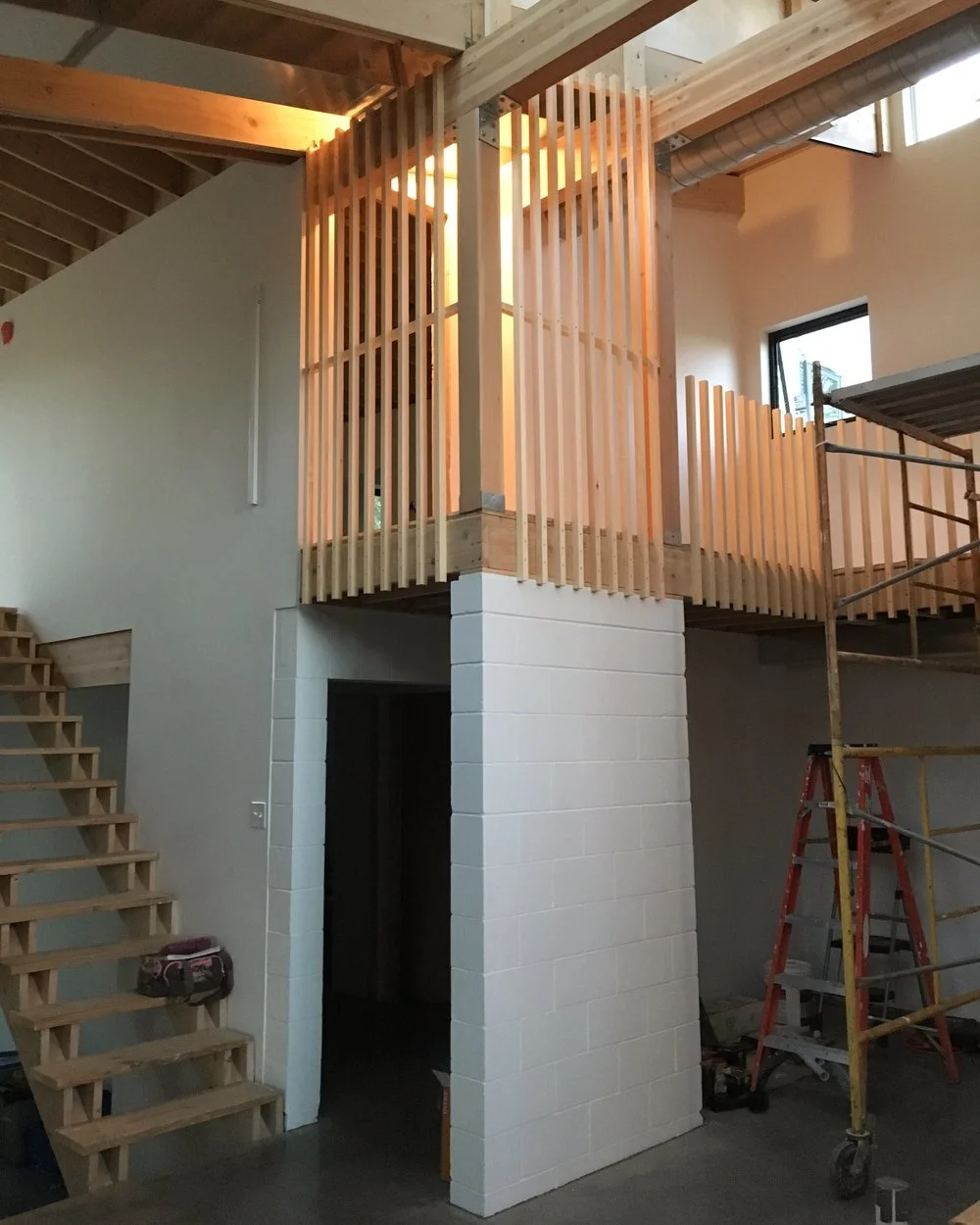Johnson Residence & Office
Field’s Edge
Early Concept Rendering
Floor Plan Diagram
Site Plan Diagram
See Field’s Edge Progress for photos of the work.
See some Drawings and Diagrams of part of the design concept.
A tent at the location of the house prior to construction
Chicken Coop
This is the most recent addition to our site, it continues some of the materials present on the rest of the buildings while still providing its own identity.
Shed
This is the first permanent structure we built on our land. A storage shed for keeping our tools, camping gear and most importantly dry wood. The main indoor space is a simple 10 x 12 enclosure, however the continuation of the roof past the sidewalls forms a covered outdoor space that is perfect for stacking firewood. The simple material palette helps express that which is sheltering (the corrugated steel) and that which is covered (the bare wood, both stacked and structural).
Tent Shack
This tent/shack plays with the temporary notion of camping, combined with the convenience of the permanent storage shed. While the side storage areas function from their fixed positions, the opening between these ends functions through its temporary nature, housing the main living space. This structure has become a symbol and a story for us.
Two permanent sheds face each other across a platform. This central platform is the space of the tent, made up of two separate coverings. The outer tent stretches from the ridge beam down to braces anchored in the soil. The inner tent carefully connects the two sheds to create one continuous enclosed space.
While it housed our family during construction in camping style, this structure is transitioning into a camping/guest house, outdoor eating area, youth hangout and writer's shack. This project and the Shed will share many of the same aesthetics.















































