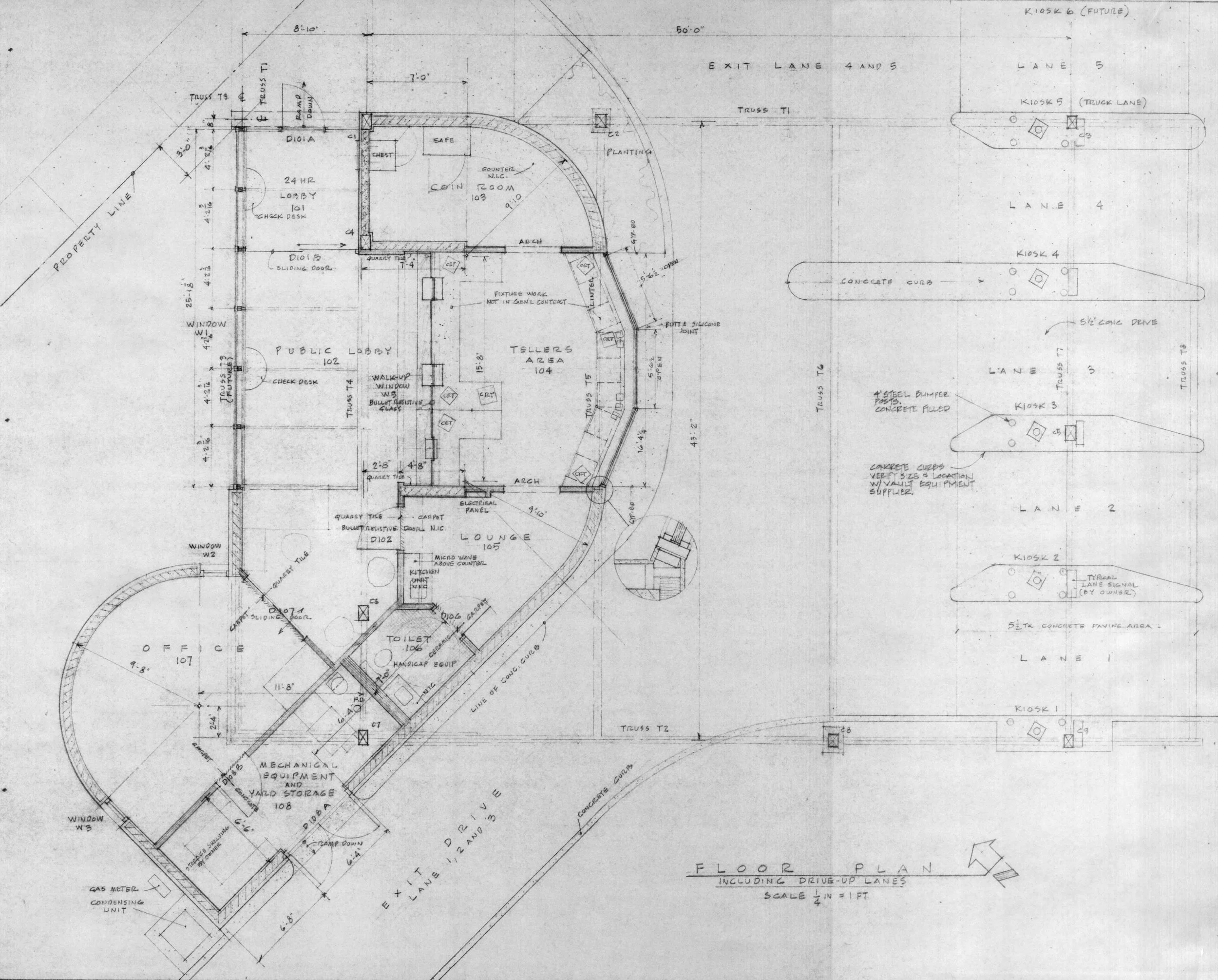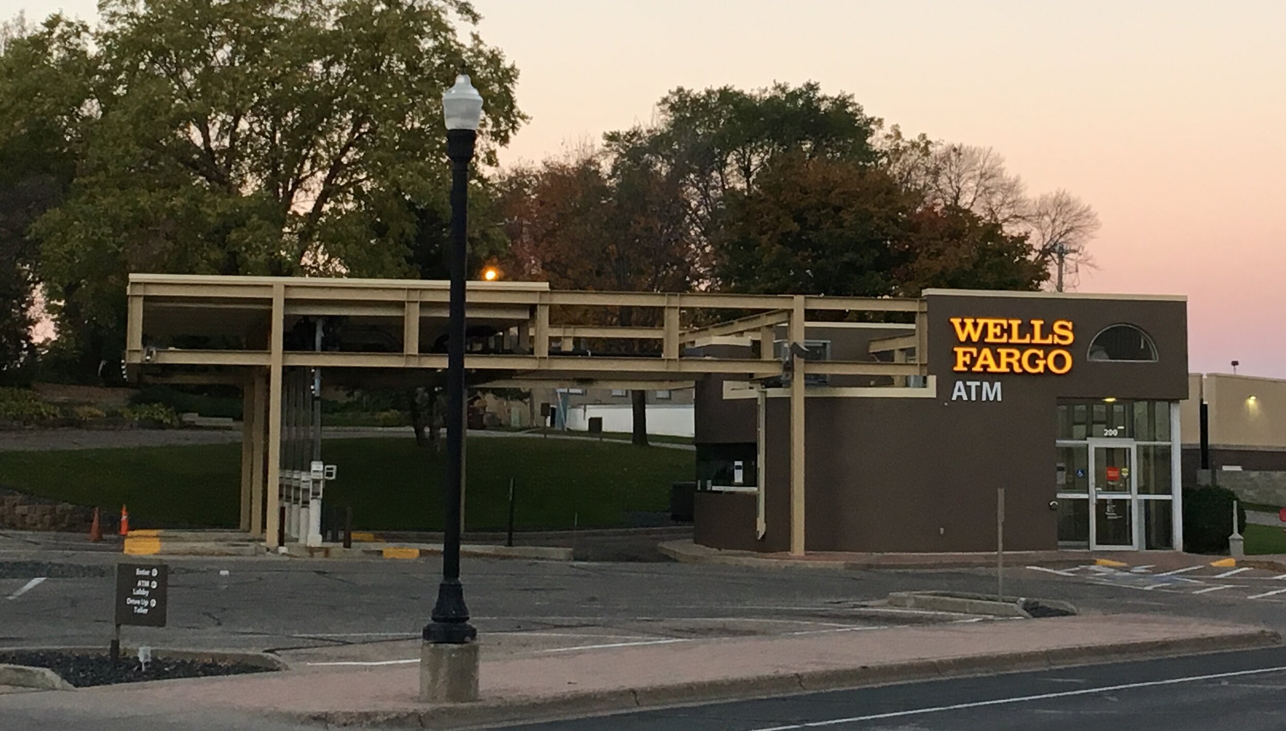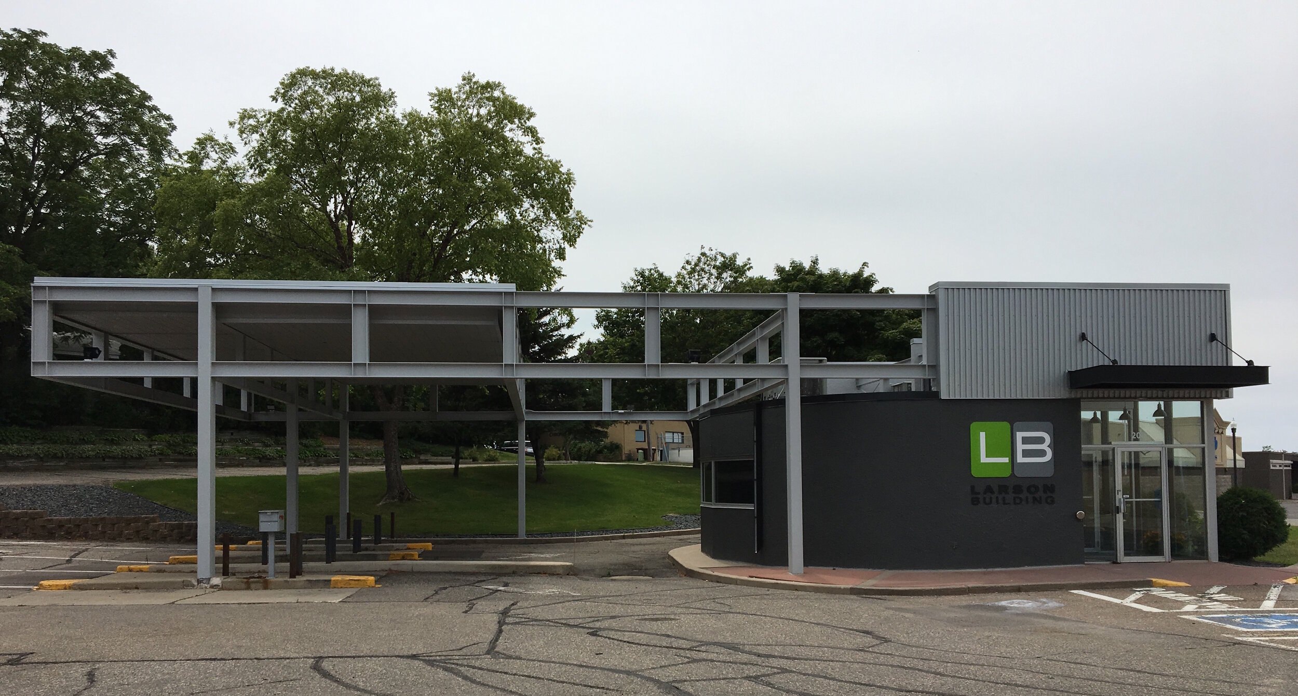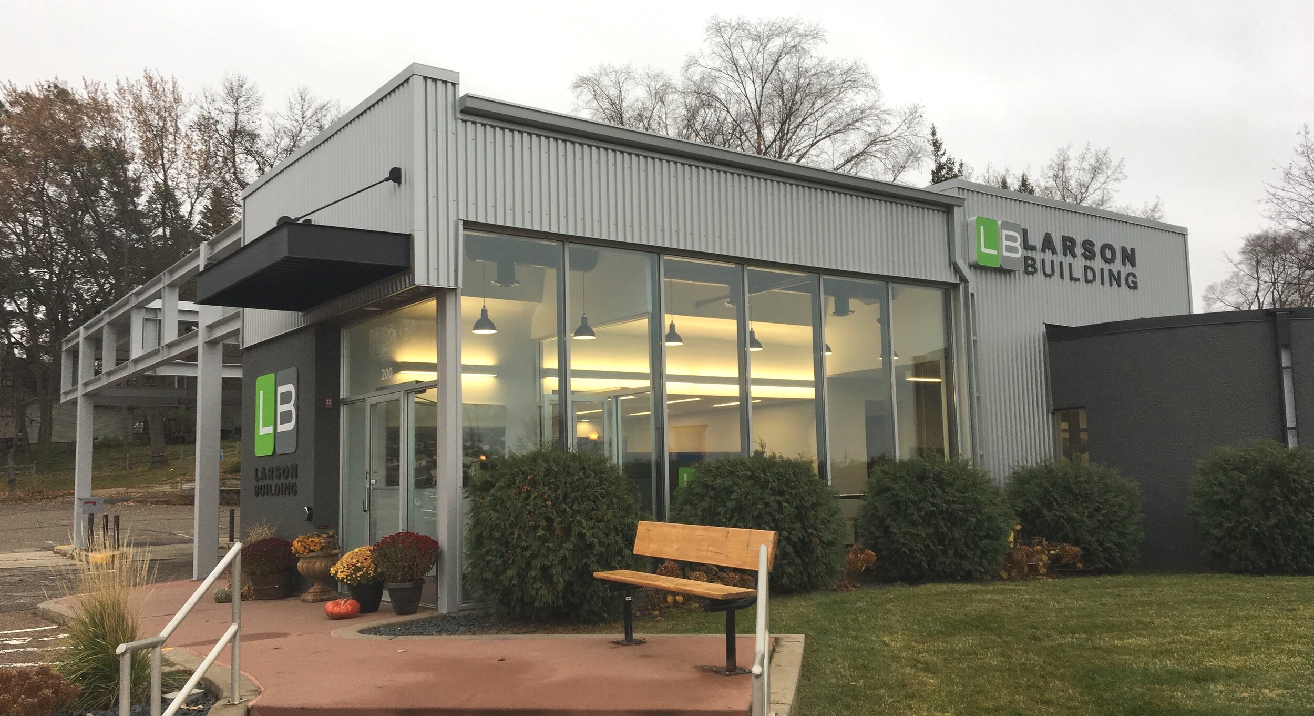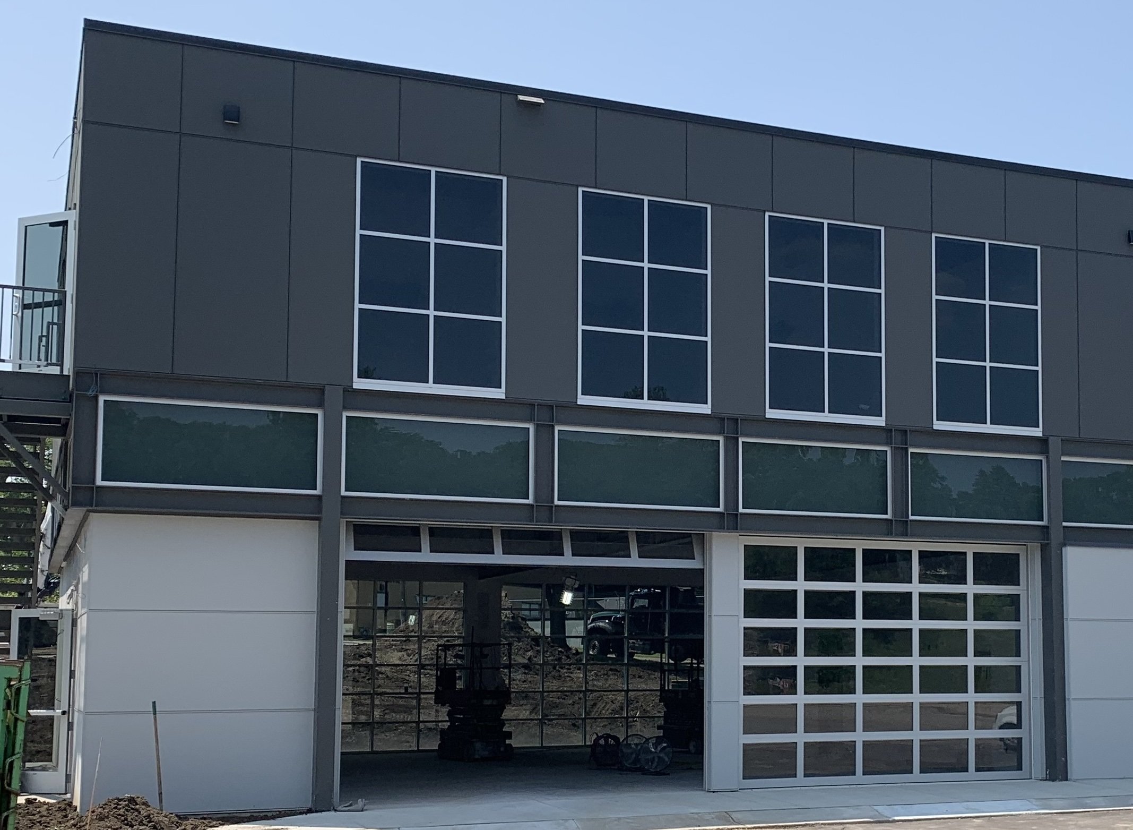Larson Building Office Addition & Remodel
Larson Building's office in downtown Buffalo, MN sits within viewing distance of the lake. This is a bold adaptive reuse of an existing bank, that Larson Building originally remodeled in 2017. In 2024, Larson Building completed the vision for their office with a full 2nd story addition and main level expansion under the existing canopy.
History of the Building
Original Buffalo National Bank Rendering from 1988
Original Bank Floor Plan from 1988 - Showing teller window and drive lanes under the large canopy
Original Exterior Appearance - Newspaper Image at opening
Original Lobby - Newspaper Image at opening
Building prior to Larson Building Remodel
Larson Building Remodel completed in 2017
The 2017 remodel made no changes to the existing structure or footprint, but was primarily an exercise in rebranding. It also involved modifying and updating the internal space to be functional for Larson Building’s use as an office. Expansion concepts also began to be explored to allow for growth, particularly looking at how to make the best use of the existing truss form.
Larson Building Addition and Remodel completed in 2024
Concept Rendering for 2nd Level and Main Level Expansion
Concept Rendering of the Larson Building Office with a new adjacent tenant building
Plan View of the original truss form that occurs the entire length of the building
New Upper Level Floor Plan (on top of the existing truss form)
Main Level Floor Plan (beneath the existing truss form)
The existing truss form drove the design of the building both structurally and aesthetically. Choosing to leave the trusses exposed and responding to their structural rhythm throughout the design allowed the history and bones of the building to be a part of its ongoing story.
This is about recognizing value in our existing buildings and communities. Finding value in an existing building and entering into a purposeful conversation with that history enhances a community’s vision of itself and its past. It shows commitment to the strengthening and enriching of the identity of that place. This building is representative of Larson Building’s presence in the community as an invested business owner and valued contractor. It is also a story, in built form, about the process of transformation Larson Building takes each of their clients through.
1988 Building Elevation
1988 Building Section



