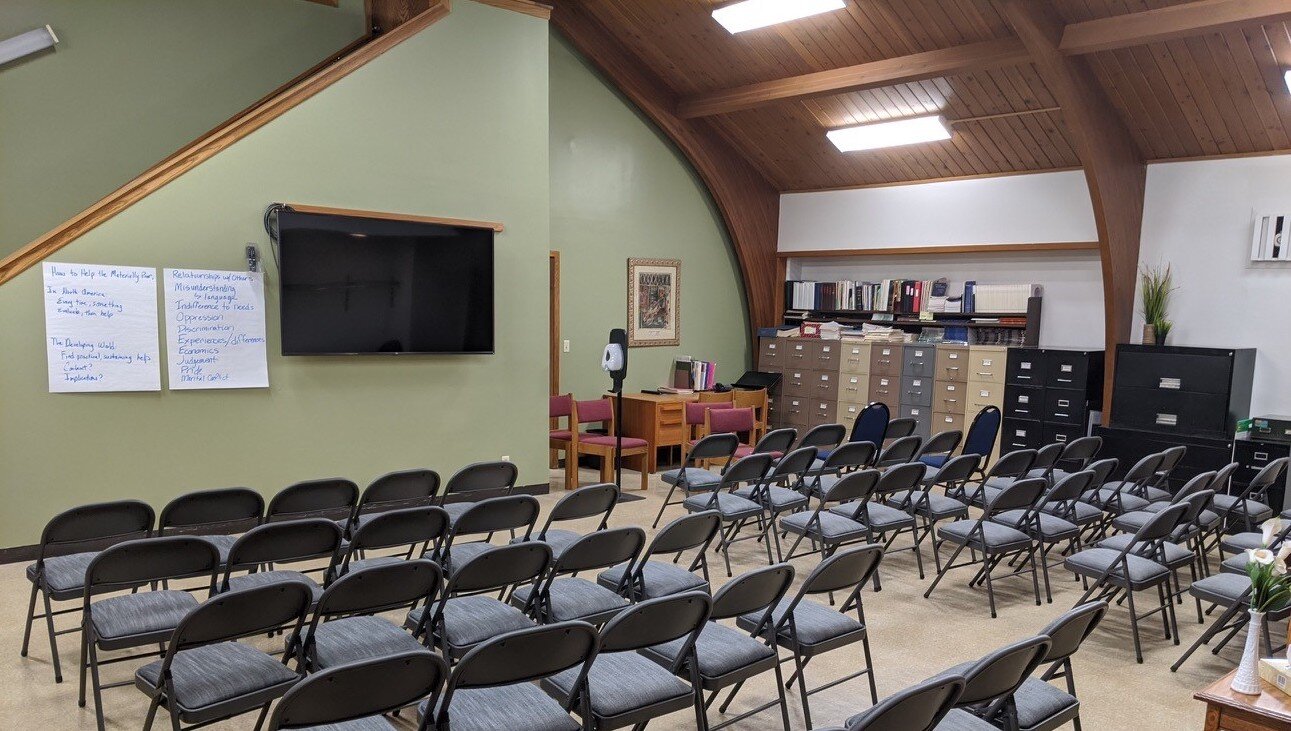Redeemer Covenant Church
Established churches that have experienced multiple additions over the years often find themselves the victims of long, confusing hallways, unclear entryways and hidden classroom areas. This often leaves new visitors feeling perplexed, unwelcome and wandering to locate fellowship area or the nursery.
Redeemer Covenant has undergone an amazing transformation from its previous maze-like hallways and scattered spaces to an open and united lobby space that connects all their primary ministry areas and provides much needed fellowship space.
Key to the work was the demolition of existing walls that previously separated and confined and creating new openings to connect spaces that previously were isolated. This new lobby is providing the church with an opportunity to present its full identity to the community and make visitors feel welcome. The transformed and enlarged lobby space stretches from one end of the building to the other, acting as a main street that provides clear orientation to new visitors and visibility to each ministry area.
The gathering, space supported by a cafe, gives a revived ability to fellowship as a visible church body. This happened previously only in smaller separate spaces throughout the church.
The worship lobby, previously undefined and fully open to the worship space allowed noise transfer, prevented the main entry from functioning during services, and caused most people to have to enter the building through a minor side entry. That lack of separation between worship and lobby has now been defined through a series of doors and sliding glass partitions that allow the lobby to function during service time and solve the noise issue. This also allows the main entry, where the majority of parking is, to fully function.
Colorfully painted wall banners, drawing inspiration from the church logo, provide additional way finding along this Main Street almost like storefront signage for the different key ministry areas and rooms.
The new layout also provides clearly established secure zones for both the children’s and administration areas, each with their own internal circulation and restrooms.
Concept Rendering
Fellowship Area before remodeling












