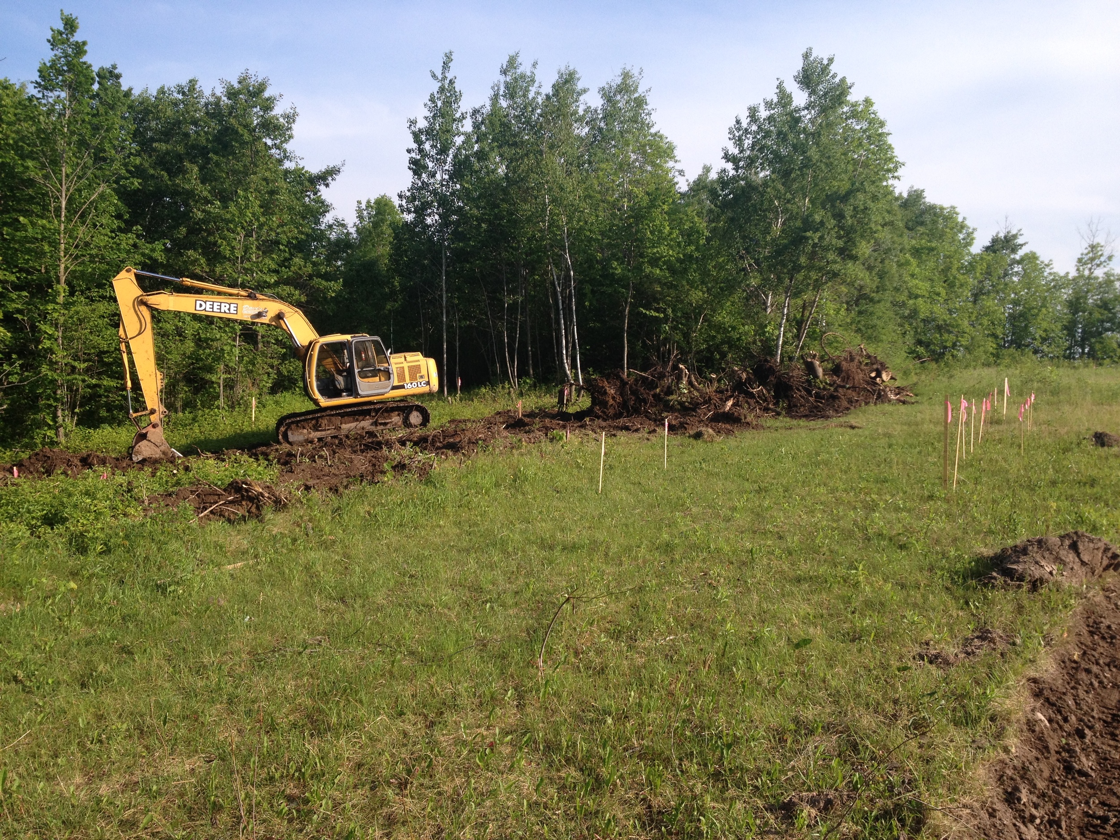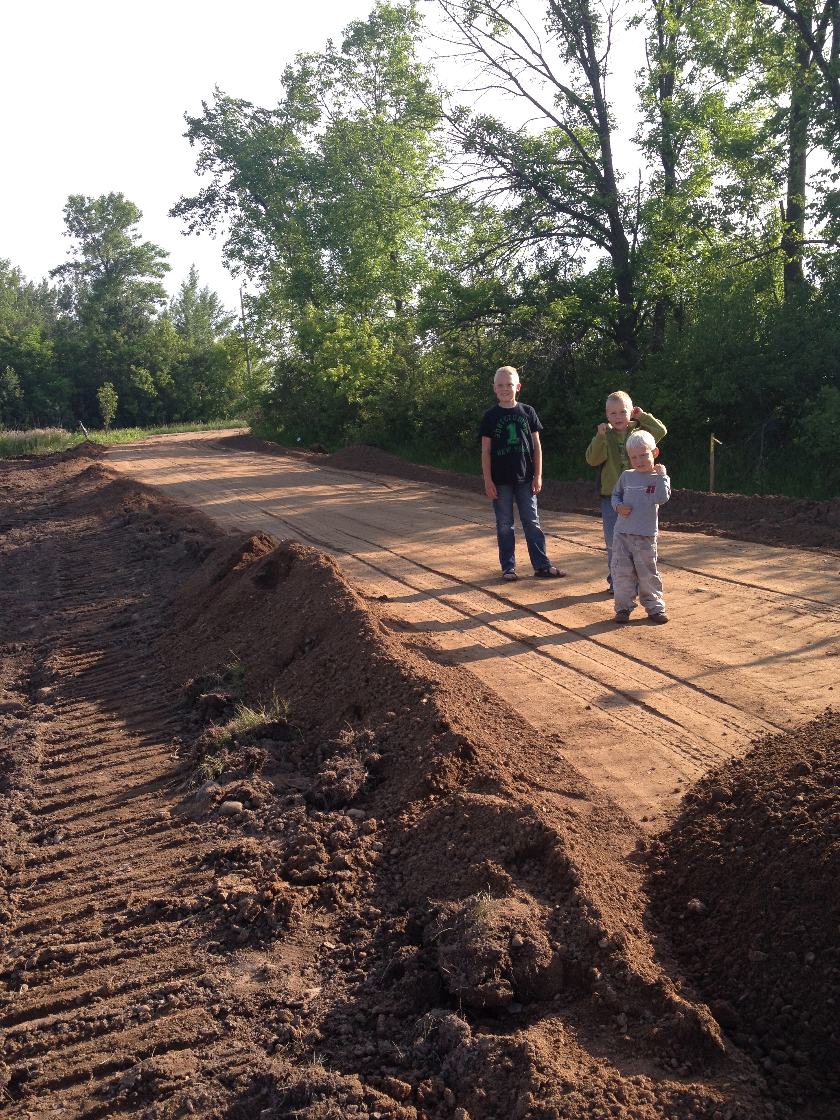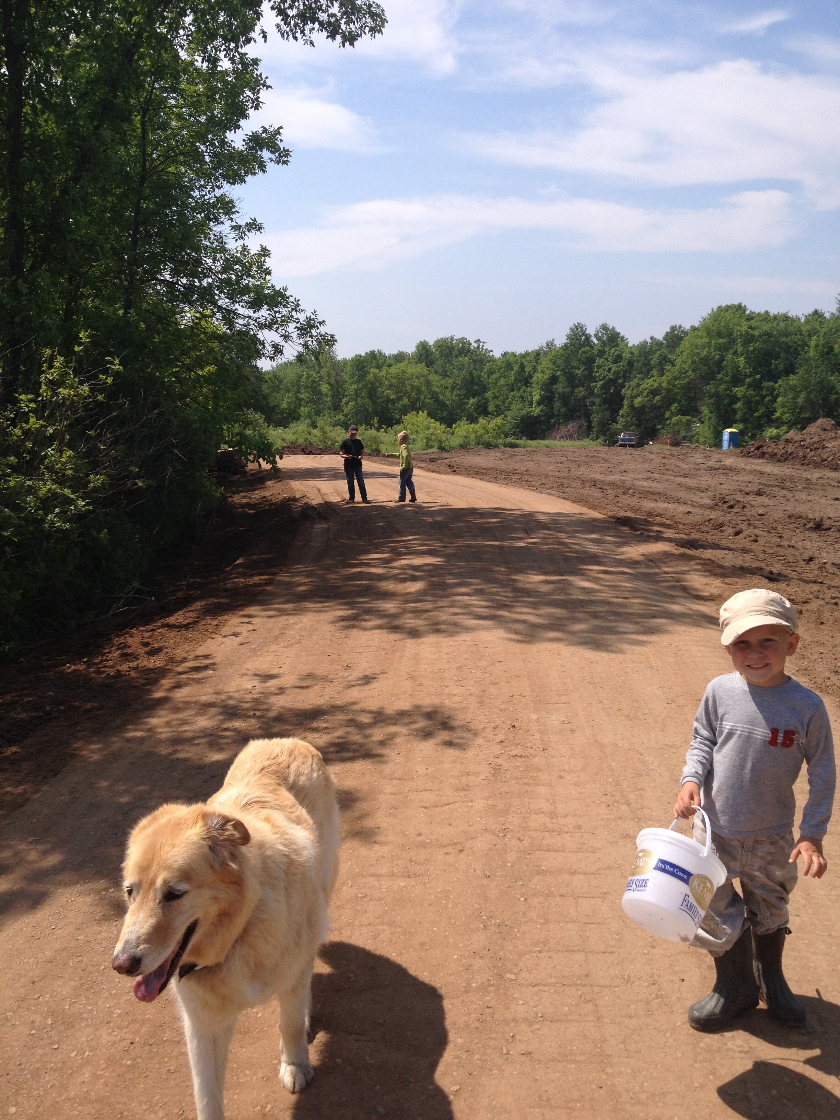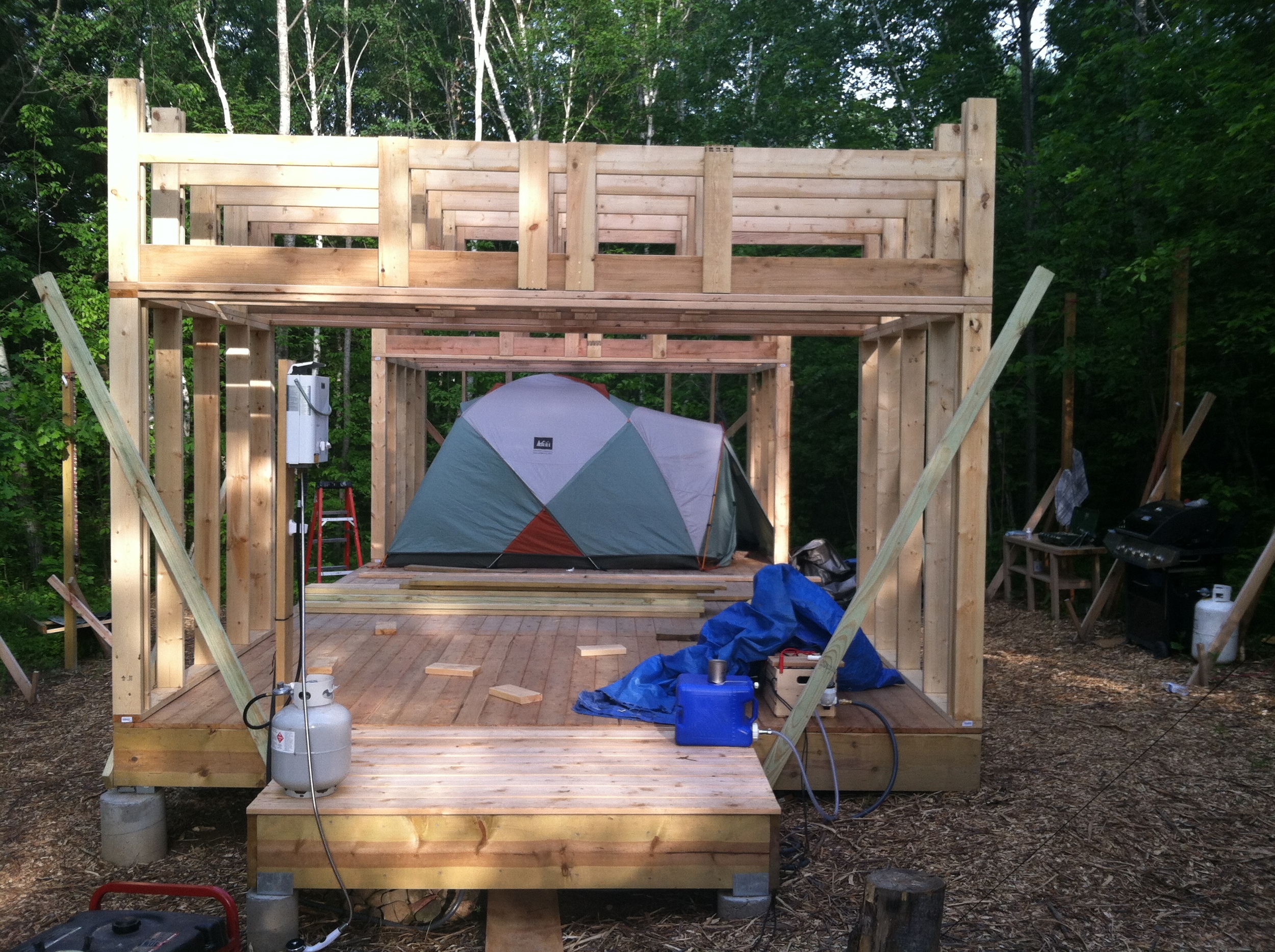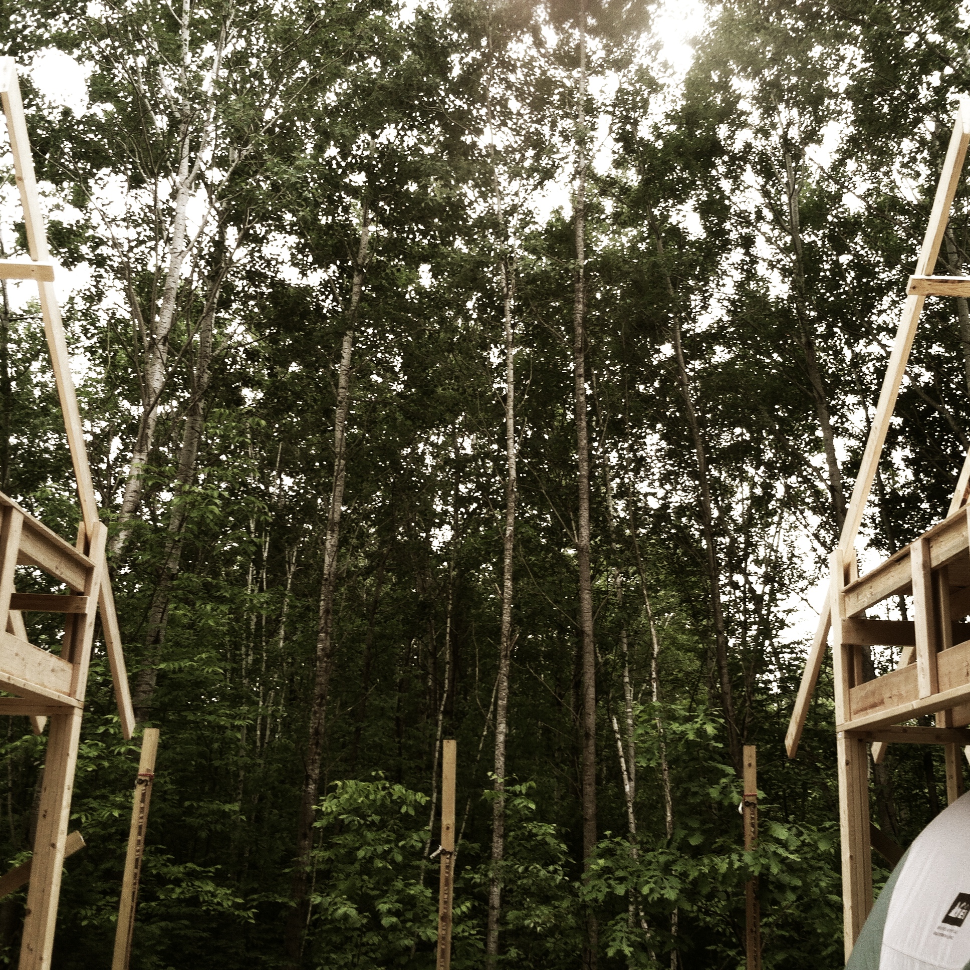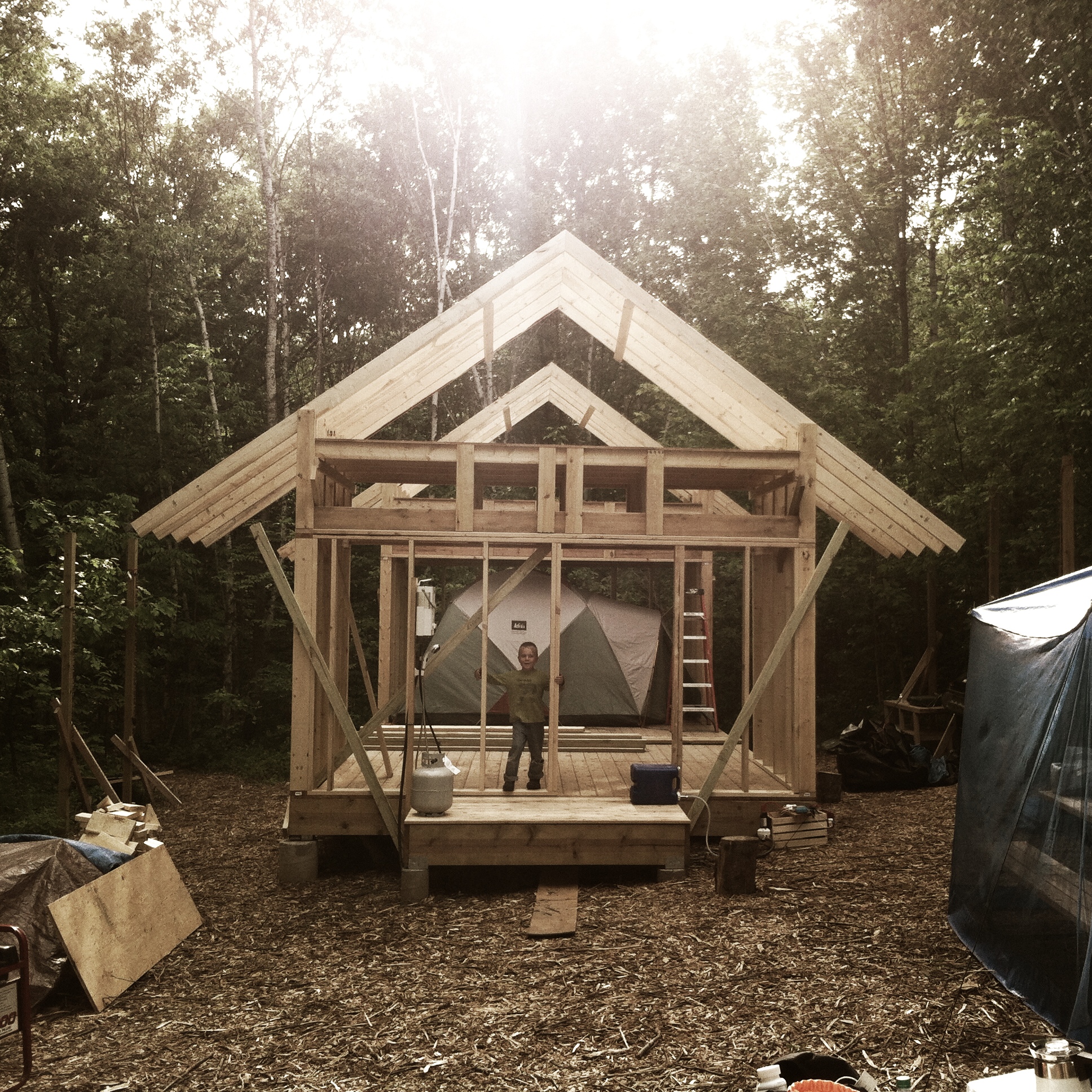June has been our start month. We have had a lot come together in the last couple weeks. We closed on the construction loan that has taken longer than we ever could have imagined. Apparently getting an appraisal on a unique, non-traditional home is a challenge. Comparables? I am learning that to step off the well trodden path presents its challenges in working with others that might prefer the smooth, predictable road. We also acquired our building permit from the county, finding the usual bumps and hoops as to be expected, especially when dealing with a newly released residential code. Everything always takes longer than you expect.
So we finished up our clearing of the trees and had a surveyor out to locate the house and garage. And then this week the real work began. The excavators began with digging down for the driveway. The house is set into the hill and the approach from the northeast drops down to meet this.
I had discussed with the excavator his concerns over moving water away from the driveway, as water would flow down the hill. We exaggerated a swale to the south of the house to handle this eventual rain water. We didn't, however, anticipate that ground water would start emerging into this swale from below the driveway. I made a decision to raise the elevation of the house and garage up 2' to stay above this potential problem. There is a chance we could find this to be a continual flow of water down this swale. We had just received 2" of rain over the weekend, but this was clearly not surface run-off. Of course our minds are now trying to process what we might do with a continuous flow of water? First thought is to get it away, fast, second thought is a pond, ducks...? We will see as we get further along with the grading. It certainly follows along with one of our concepts for the house which is physically moving/stepping down the watershed toward the river. I was not planning on this concept being made quite so clear.
Here are the stumps being dug up in the woods where we cleared for part of the house.
The kids enjoying a stroll on the driveway as it takes shape.
Here is the approach upon first turning into the site. The house will be sitting off to the right, in the middle ground of the picture. The next time I share we will hopefully have footings to show.
So while the staking out of the house and the excavating were commencing, we were furthering some work on our tent shack. A couple weeks back I had my parents out for a day and my dad helped me partially assemble the trusses. So this week I built walls and my wife and I put the the trusses in place.
You can see we are continuing to use the platform for our tent, even during construction. I have also set up the shower where it will eventually remain, on the front porch.
We got the plywood floor of the lofts fastened down and then proceeded to attach the roof rafters to the floor trusses. Hopefully next week we will get these two ends sheathed.
The two ends are not all that big, only 8' deep, their primary function is storage. It is the space in the middle, that will be covered with tent fabric that will be a generous space for things to happen.
This impermanent, lightly enclosed space will be a very dynamic architecture, bridging between the two fixed ends.
I will try to be more consistent with these postings but it is not often right now that I am at my computer. Follow the instagram account for more up to date photos, or like the facebook page to be notified when I do post to the blog. You can also see drawings of the tent shack and a few for the house under the residential section of this website. Thanks for following along.





