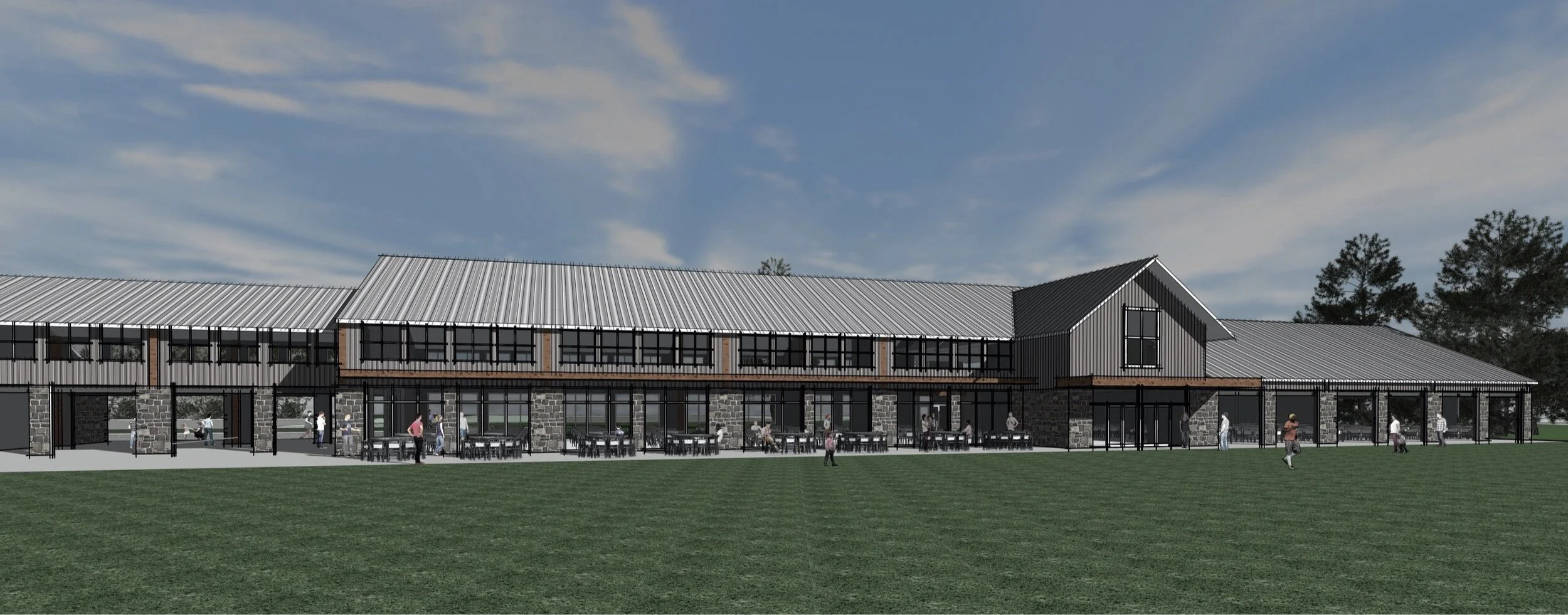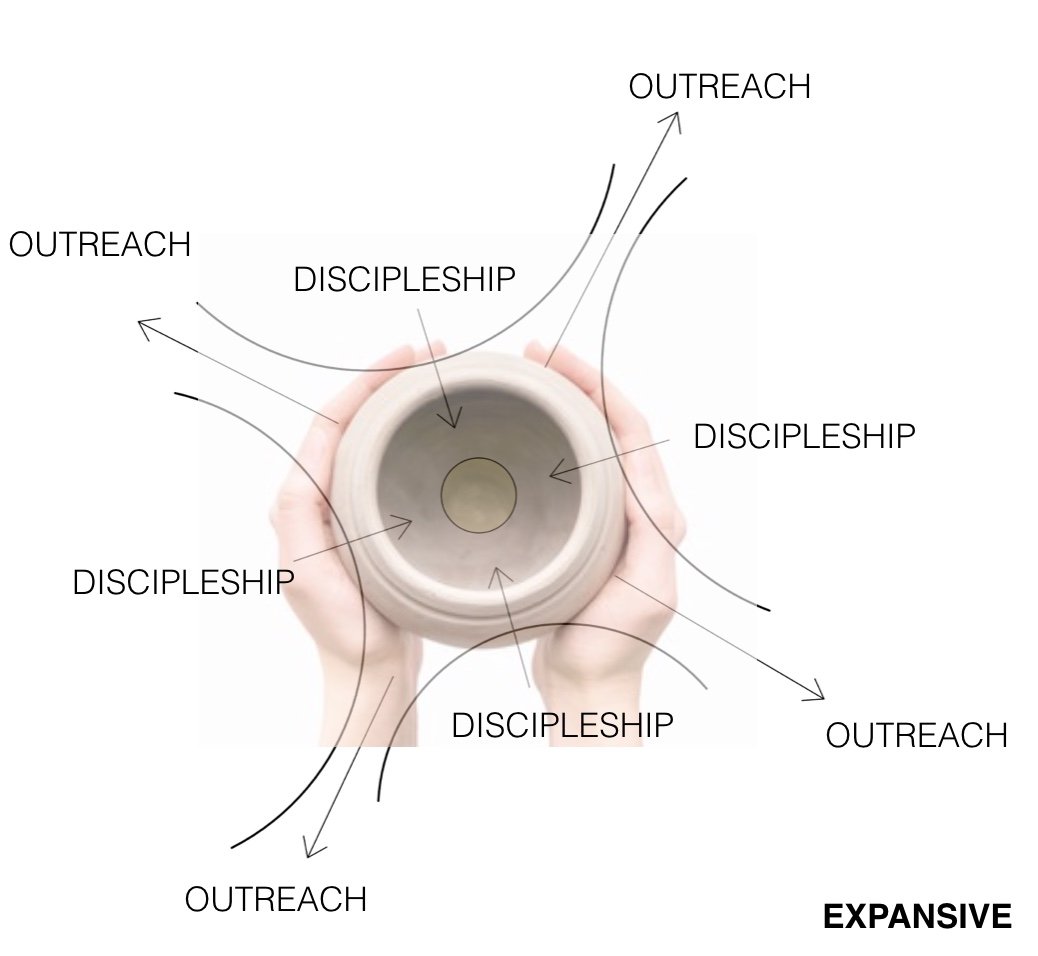A Process Serving Churches
Providing clarity and a vision for your church facility.
Church Planning
Stone Tent Architecture provides a thorough analysis to understand a church’s site, their program needs, both now and projected into the future, their potential options for expansion, the shape of their unique vision and ministries, with careful consideration given to the phasing of the overall masterplan - all leading to a building that better serves the needs of your church.
How can your building better support the vision and ministries of your church?
Does your building need updating to meet growing needs?
How much more building and parking can you fit on your site to accommodate growth? How do we make the best use of that?
How many square feet are actually needed to serve the church body and all of its ministries?
Is there a way to introduce more function and flow into the church building?
Schematic Design
Assisting a church to present the vision for the expansion or remodeling of their building to the congregation both for fundraising and building unity, through renderings, colored floor and site plans and informative analysis.
Highland Community Church - Site Analysis
“Our team had varying levels of construction and design experience. Erik did a great job walking us through the design process and meeting each of us where we were at; making sure we all understood why we were doing things a certain way and making sure everyone was moving in the same direction.
He spent a lot of time, and did an amazing job, researching us and helping us uncover who we are as a church body and what our needs would be in a new building.”
“One of the things I have really appreciated about Erik is his flexibility and willingness to listen to ideas and questions. We have made a lot of changes over the last two years and asked even more questions! Erik has been patient and great to work with.”
Jake Linder - Design/Construction Committee Chair, Highland Community Church, Cokato - BA-Architecture-University of MN, MN Licensed Contractor
Cross Pointe Church - Concept for the Future Education Addition
“The presentations were extremely professional and in-depth. Erik confirmed some ideas we already had and opened our eyes to many issues that we were not aware of.”
“We strongly believe this was a turning point in our understanding of our church building and the grounds we have. We look at the future through a new lens and now have a sense of direction of where we are going.”
Dave Macalena, Executive Director at Buffalo Covenant Church
Recent Church Clients
Cross Pointe Church, Cambridge MN
Education Addition
Multipurpose/Lobby/Youth Addition
Kitchen Remodel
Planned Education Addition
Redeemer Covenant Church, Brooklyn Park MN (Major Remodel)
Highland Community Church, Cokato MN (Relocation/New Build)
Milaca Evangelical Free Church, Milaca MN
Youth Remodel & Addition - “The Shed”
Church Lobby/Education Remodel
Buffalo Covenant Church, Buffalo MN
Site and Future Facility Planning
Education Addition
Non-Profit Clients
Camp Shamineau, Motley MN (Welcome Center & Dining Hall - Planning)
Elim Church Preschool, NE Minneapolis MN (Classroom Planning)
One More Time, Isle MN - Seven County Senior Federation - (Planning)
The Princeton Pantry Food Shelf, Princeton MN (Planning)
Redeemer Covenant Church - Concept Rendering
Further Services by Phase
Design Development: This phase usually follows the fundraising period when a church has established a working budget. It is a further development of the schematic design with greater input from individual ministries, a structural engineer, civil engineer and A/V consultant. This phase can provide a contractor with enough information to produce an estimate and test the design against the owner’s budget.
a computer building model for visualization and coordination
initial engineering
complete building code review
city planning review process
Construction Documents: This phase is required for accurate bidding, acquiring a permit from your city or county and for successful construction.
complete documents
thorough building and material detailing
interior design/interior finish selections
coordination with structural engineer
coordination with mechanical and electrical
city permit review process
Construction Administration: This phase is so important to ensure that the details and concepts crucial to a design make it to reality.
site observation/meetings during construction
shop drawing review/coordination with documents
contractor coordination















